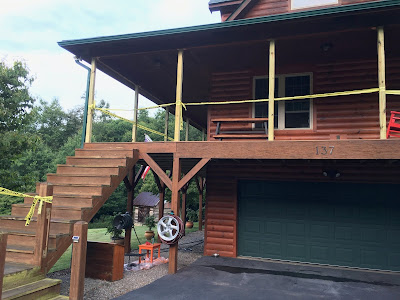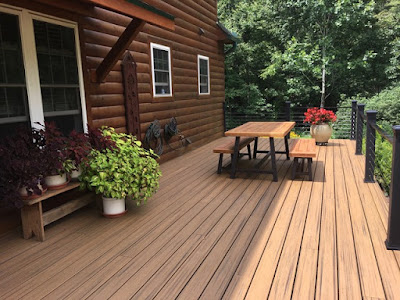For the last 2+ months I've referred to the turmoil we've had in our life: to move our aging bodies to a more appropriate home or address as many of the issues as possible that we have with this one. So for many reasons, we chose the later.
Because I've had numerous personal inquires asking for further details, I decided to unveil photos of the biggest changes that have been made so far. Our decks, railings, & staircases have been replaced with maintenance free Trex products ....which very much changed the appearance of the outside of our home. Here's before and after:
This was taken in 2011....before the landscape was mature. The heavy log railing/posts are evident. We liked it then, BUT not the expense and work of the constant maintenance. Besides the two covered porches. there is a very large open deck in the back...sooooo much work!
Not the greatest after picture....but hopefully you get the idea......
Despite our constant upkeep on all this wood, the front staircase was so poorly constructed that most of it had to be rebuilt. We've also gotten rid of all the green exterior door colors, changing them to black to match the new deck posts.
Here's our new staircase....with added lights for safety and security. Some of the wire cable railing is still missing in the lowest section....waiting on parts. We are going to live with the green gutters and downspouts for now.....but they too were inferior and no doubt will have to be changed in the near future.

And now some close up views....we love the open wire cable railing system vs. the previous massive logs that closed in the feel of the deck and obscured the view.
We are again enjoying evening meals on our back deck.
We've also had work done inside.....which is still ongoing. To make the "man cave" bathroom handicap accessible, we replaced the original door (which opened inward to quite a small space) with a sliding barn door. The reflections you see through the open door are some of the 15 small mirrors that I crackled painted the frames white and hung to make this windowless room seem less cave like.
In this view, the door is closed, revealing some of the iron register grates we've collected as decoration. Our previous home had about 30 of them on a large wall behind our freestanding Vermont Casting Woodstove. The buyers coveted them so they stayed with our WI house. These were some we had yet to install, so happily they got moved to NC with us. I'm currently looking for a few more!
This whole aging thing is quite a shock to us....we don't feel old but sometimes our bodies don't agree, so we are taking the necessary steps to keep ourselves in an environment that is as safe and user friendly as possible until we find ourselves drooling in rockers somewhere else!!
There will be one more big change inside and I'll share that as it happens.









6 comments:
That's a beautiful change on the deck and the bathroom door...so practical. Looking good as we make our way into drooling rocker time!
It certainly seems lighter with the new cable railing. The idea of using lots of small mirrors to simulate a window is genius!
Maintenance free- music to our ears! The wire rail system really is nice for opening things up. It looks so nice, and I'm glad you are back to enjoying the outdoors again. And just in time for some cooler weather and beautiful fall. Usable outdoor space like you have really adds so much to a home. And yes, the aging thing, it is a shock our Energizer Bunny minds have trouble coping with!
It looks wonderful!!!!! And I'm sure you are relieved that you have it finished and will be so much more comfortable. The entire area looks so inviting! You may be getting some guests asking to come for a few days stay!!! HA
I'm surprised at how much I like the addition of black features on the outside, and those wire railings. It really gives a modern feel to a classic style.
I saw a barn door solution on one of the make-over shows on tv. Since all but the oldest houses don't have inner walls thick enough to accommodate a pocket door, this is such a great solution.
But I am just now remembering, that house we had built in WI, it had such a tiny bathroom we could barely fit the essentials in and no way it could accommodate a standard door unless it opened outward. The builder suggested a pocket door and we loved it!
Looking good, the cable railing is really nice.
Post a Comment